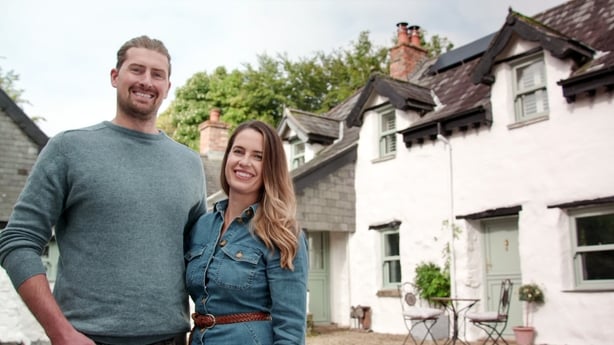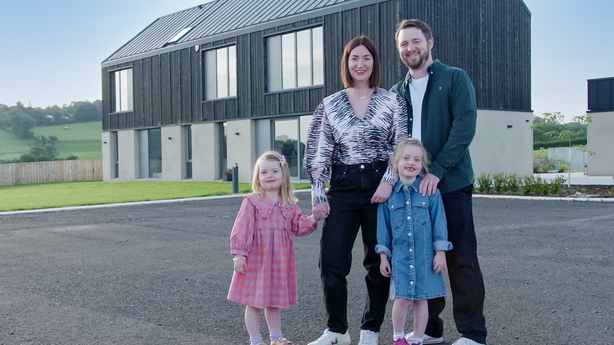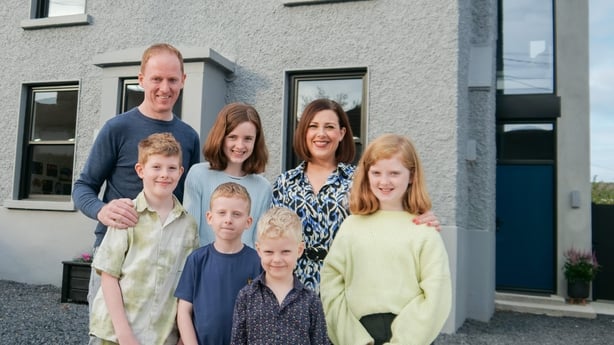Take a peek inside all three homes by clicking through the gallery above.
The ninth season of Home of the Year will champion creativity and showcase clever design and individuality, leaving judges Hugh Wallace, Amanda Bone, and Sara Cosgrove to make the tough calls in order to crown one overall winner.
The series will feature homes located all over Ireland and will include re-imagined semi-detached homes, renovation projects, architectural homes, restored period homes, and new builds.
Every Tuesday for the next eight weeks, the trio will explore 21 outstanding homes from across the country, featuring a beautiful variety of homes from Cork, Mayo, Kilkenny, Dublin, Down, Wicklow, Meath, Antrim, Galway, Armagh, Derry, and Kildare.
On tonight's episode, viewers were introduced to three astounding homes:
Niamh and Stephan Banahan

Niamh and Stephen Banahan live in a renovated and extended 18th-century cottage in Co. Galway. The couple bought the home in 2018 and knew they were taking on a project as every room in the home needed a lot of love.
They did as much of the work as they could themselves, taking down internal walls and pulling back lots of plasterboard to reveal beautiful beams and trusses in the kitchen and sitting room. They also replaced all the windows and doors and had the chimneys re-lined and re-pointed and the external drainage improved.
They gave the interiors a modern sensibility with Niamh describing the interior style as industrial, scandi and eclectic.
Though the home is a labour of love for the couple it's also a great source of pride as, for them, it’s showing how older stone houses in need of repair can be saved and turned into functional and beautiful homes for modern living.
Annie and Paul Heading

Annie and Paul Heading live in a modern new-build in Co. Derry with their two children.
The couple built their home in 2021 on Annie’s family land. The upper floor is clad in black timber and the frame was built in Annie’s family workshop on site. It was important to the couple that the building was eco-friendly and it has solar panels and an air source heat pump and Annie says that on sunny days they are able to charge their electric car from solar energy generated on the home.
Annie and Paul love their home and describe the interior style as a mix of clean lines, neutral materials and pops of colour.
Cliona and Derek Hosty

Cliona and Derek Hosty live in a 1930’s semi-detached home in South Dublin with their 5 children.
In 2018 the family bought the home, but it was almost exactly as it was when it was first built in the 1930s, a simple two up, two down, so they set about redesigning it for their family.
They completely gutted the house, pulled down the ceilings, ripped up the carpets and the floorboards, pulled out the doors, skirting and stairs. When they took up the floorboards, they saw the opportunity to drop the finished for level to give a great ceiling height and by moving the front door and stairs to the extension it increased the size of the original rooms downstairs. Overall, they quadrupled the size of the original house.
Cliona describes her style as Scandi, contemporary and minimalist. The biggest thing for the couple is that after 10 years of renting, they finally got to make their own home and that it’s the realisation of many years of hard work and a great source of pride to the couple.
Take a peek inside all three homes by clicking through the gallery above.

