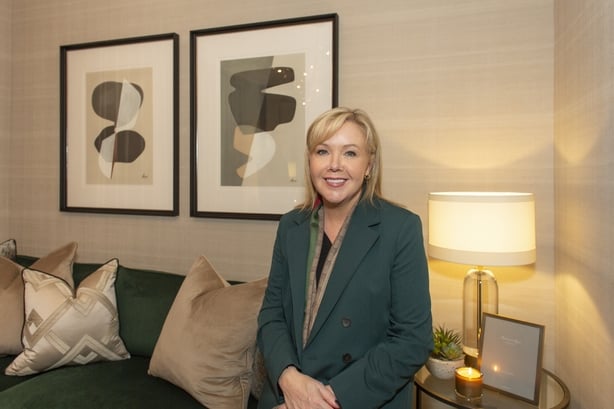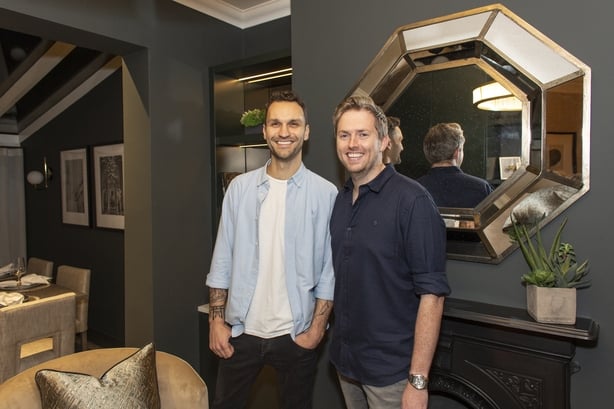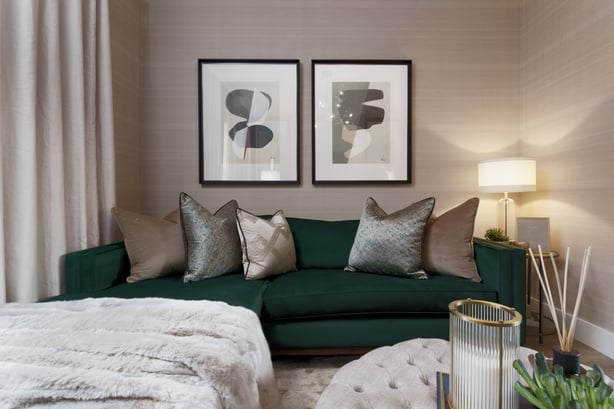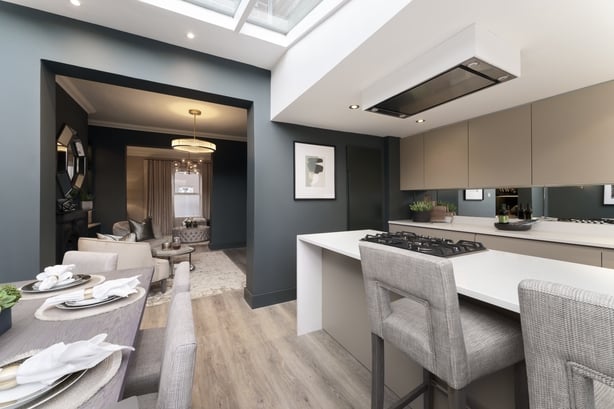Click through the gallery at the top of the page to see the results of last night's Designed for Life. Scroll down to the shop the look.
Arlene McIntyre has built a career out of creating swoon-worthy homes for celebrities like Vogue Williams and Millie Macintosh, and now she's sharing those style tips with RTÉ views in her new show, Designed for Life.
In it, the renowned interior designer takes on six design projects from a range of backgrounds and budgets, from a Victorian apartment to an urban city centre flat, a riverside property to a classic redbrick home and more.

Each episode follows along with the transformation of one property, as McIntyre meets the clients, hears their aspirations and their budget. The series follow the interior design process of creating bespoke solutions for each of the homeowners.
In tonight's episode, Arlene reimagines an inner city home in Dublin's North Strand for Wes and Daniel, who returned home from years spent in London to settle in Dublin.
I was asked to come up with a turn key solution for this project. This included transforming the entire ground floor into an open plan living, dining and kitchen area. Their main bathroom was also completely gutted and re-designed from scratch.
"Wes and Daniel really wanted their home to have a glamorous art-deco look yet feel inviting and luxurious. With this in mind, I designed a bespoke cocktail room in a rich opulent dark green with gold and brushed brass accents.
"This main rich dark green colour pop in the centre of the open plan space was then fanned out into the adjoining rooms. This cocktail room sat in an open planned fashion between their living and dining area.Dark green complements creamy, neutral tones exquisitely.

"All sofas, tables, ottomans, bar stools, dining chairs, and armchairs were made bespoke with different fabrics and wooden tones to suit the look of each of the three different spaces. New hardwood flooring was also added to the entire ground floor space.
"The entire kitchen area was re-designed and included a peninsula, bar stools and a new dining table area. I used black and white artwork to create a monochromatic feel for the dining space.
"The living room area was brighter in colour to distinguish it from the dark tones in the cocktail and dining area, and had added pops of colour in the form of the dark green sofa and stylish accessories. Silk inspired wallpaper was used in the living room for an added luxurious texture.
"Storage was key for the couple, and I worked hard to create specific designs for bespoke joinery that ensured all coats and shoes could be easily stored away.
"In the bathroom I went for a crisp contrast of colours with deep navy chevron tiles with white carrara. Brushed brass fixtures finished off the look perfectly."
Shop the look
Joinery - Piu Alto - www.piualto.com
Bentley Chaise sofa (Living room) - Ventura design - www.ventura.ie
Construction team for building works - VR Construction - www.vrconstruction.ie

Painting and decorating - VR Deco - www.vrdecor.ie
Bathroom Tiles and Sanitary ware - TileStytle - www.tilestyle.ie
Kitchen - Ventura Design - www.ventura.ie

Giles Norman framed Cityscape portraits - Giles Norman Photography - www.gilesnorman.com
Alexa Ottoman (Living room) - Ventura Design - www.ventura.ie

