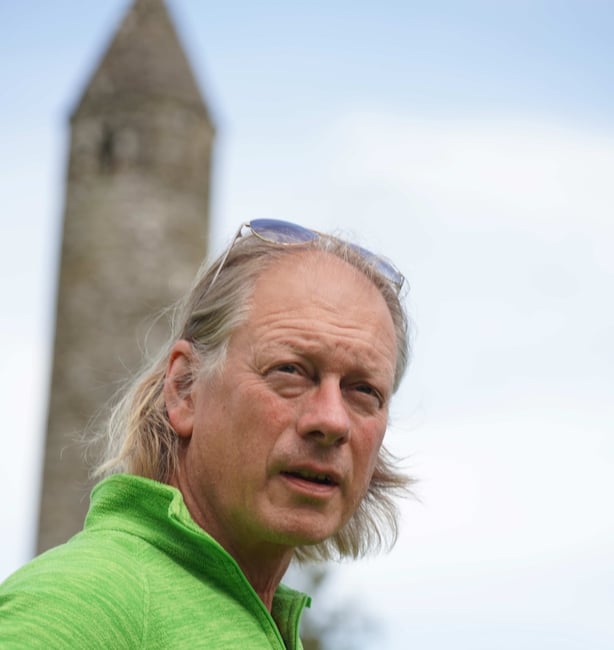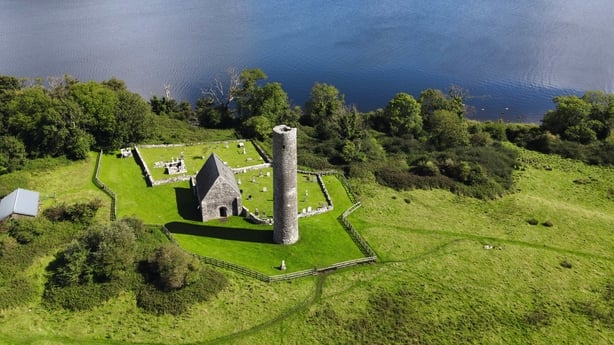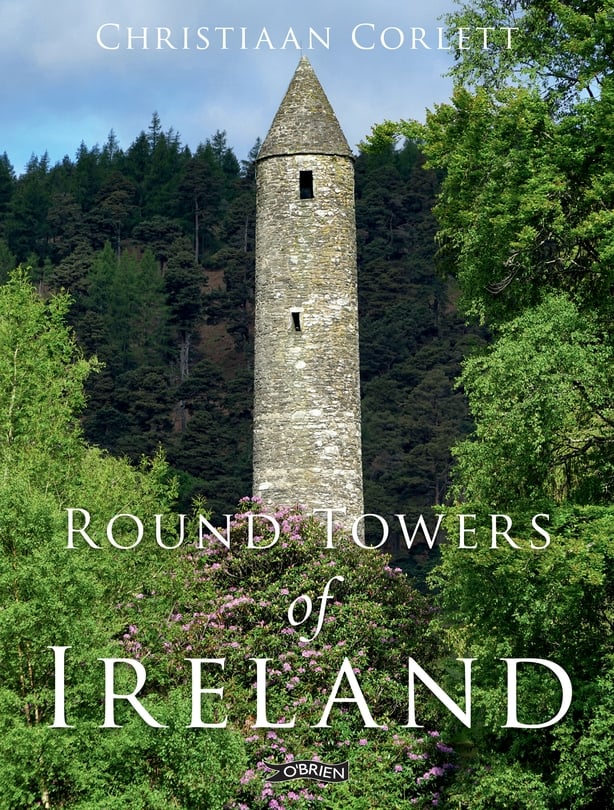We present an extract from Round Towers of Ireland, the new book by Christiaan Corlett.
Round towers are a dramatic and intriguing feature of the Irish landscape. Dating to early medieval times, over seventy now remain, scattered across the four provinces. From Wicklow’s Glendalough to Tipperary’s Rock of Cashel and from Aghagower in Co. Mayo to Co. Monaghan’s Clones, this new book shines a light on this unique and rare architectural phenomenon.
Round towers have become a national icon. For centuries their distinctive form has fascinated all who have gazed up at them.
Historians and scholars have debated their purpose. They were viewed as ecclesiastical structures, but theories also abounded as to whether they were tombs, temples, observatories, refuges from raiders, treasuries or only belfries.
Round towers were designed primarily as bell-towers and were attached to some of the most prestigious churches in Ireland during the 11th and 12th centuries. In thickly forested and remote landscapes they announced the location of their nearby churches. From the top windows the bell would have rung out over quite a distance.
In the early 19th century, when Irish was still widely spoken, people who lived in the shadows of these towers knew them as cloictheach ('bell-house’). This was also the term used in the medieval Irish annals, compiled by monastic scribes to document historical events. But this didn’t stop historians coming up with fanciful explanations.
One theory suggested round towers were built by the Vikings to watch over the local Irish. Ironically, it was also suggested that they were built by the Irish churches to look out for Viking raids. Both explanations are false, but not nearly as improbable as theories that they were Druidic, Buddhist or Phoenician temples.
In 1845 antiquarian and archaeologist George Petrie published an essay that examined these towers within their early Christian church context. Using historical sources and architectural evidence, he demonstrated that they were bell-towers and were constructed prior to the arrival of the Anglo-Normans in Ireland in 1167. He suggested that the towers were used as places for refuge from attack as well as places to store church valuables, including relics and holy books. One theory he dismissed was that they may have been designed to house hermits. Ireland’s earliest saints were known to take a prolonged period of reclusive prayer before founding a monastery. This theory is worth reconsidering, but there remains a lot about these monuments that we do not understand. Several towers are found at churches that were important places of pilgrimage, such as Glendalough and Inis Cealtra, and they may have acted like beacons to pilgrims on the final leg of their spiritual journey.

Many of the towers have an elevated doorway, which would have made entry difficult but not prevented access. There were no other defensive measures to fend off an aggressor who was undeterred by heights.
It’s also possible that the elevation of the doorway was designed to preserve the structure of these towers. With shallow foundations, a large opening at ground level could have undermined the entire tower. Towers are usually plain and don’t feature religious carvings such as we might see at contemporary churches. Where carvings exist, they are often focused on the doorway and imbue these buildings with religious symbolism.
Aside from a few examples that have modern ladders providing access to the top, most of the round towers are empty shells. Where towers are missing their roof, they might even be mistaken for a chimney.
It’s unclear if these towers were rendered on their exteriors. However, it is clear that the interiors were plastered and may also have been painted. This implies that the towers weren’t simply stairwells to the top bell-floor. Quite likely, each level served a purpose, perhaps as secure storage for valuable relics, books and money (though it’s unlikely they were used as libraries or treasuries). It’s also possible that some levels were designed to accommodate the private chapel and sleeping quarters of hermits.
It was at the uppermost level, the bell-floor, where the church bell was hung. This part of the tower featured the most windows, usually four, often facing north, east, south and west.
Round towers would have been Ireland’s tallest buildings at the time of their construction.

Today the site feels isolated, but in its heyday it would have been at the
centre of a major highway, the Shannon river.
(Pic: Christiaan Corlett)
One example is Inis Cealtra, Co. Clare.
Near the south-western shores of Lough Derg, Inis Cealtra is one of the most striking island monasteries in Ireland. Referred to by the locals as Holy Island, it was historically known as Inis Cealtra and dedicated to St Caimín though it may have been founded a century earlier. This island monastery attracted a lot of unwanted attention from the Vikings of Limerick, who easily reached the lake by sailing up the River Shannon. During the 11th and 12th centuries, the island was one of several important spiritual homes of the O’Brien kings of Munster who dominated the Irish political stage at that time. The king Murtagh O’Brien had a palace at nearby Killaloe, and he may have commissioned the round tower at Inis Cealtra.
The heart of the site centres around a church known as St Caimín’s Church. Originally a simple church, built in the 11th century, it was modified during the 12th century with Romanesque sculptures, including a doorway, chancel arch and altar. Between the original construction of this church and its Romanesque refurbishment, the round tower was constructed nearby. Standing a little over 22m high, it is believed that it may once have been taller. The tower is still a striking landmark and may have been partly designed as a beacon to pilgrims approaching this ancient monastery.
The island is also home to a small Romanesque church dedicated to St Brigid, a Romanesque shrine chapel known as Teampall na bhFear nGonta (Church of the Wounded Men) and a late medieval parish church dedicated to St Mary.
The Saint’s Graveyard to the east of the church is a fine example of an early medieval cemetery reserved for the burial of ecclesiastics. The site also has some of the most important remains of early medieval cross-inscribed grave slabs in the country.

Round Towers of Ireland is published by The O'Brien Press

