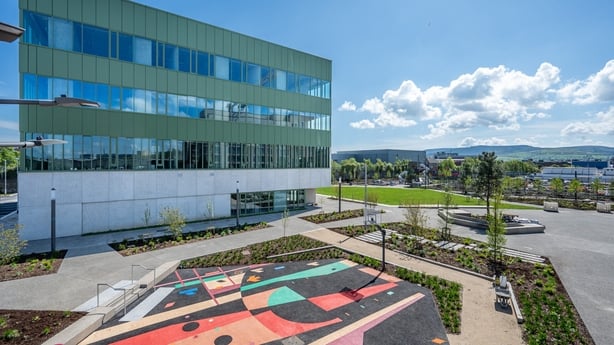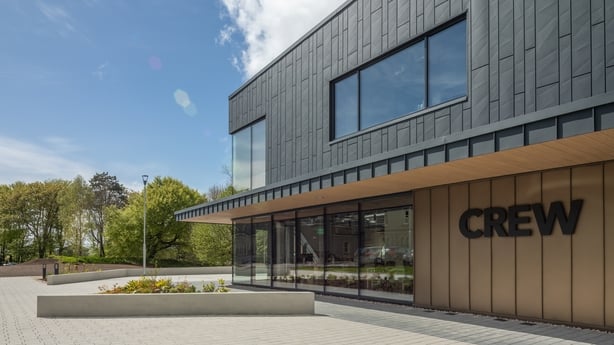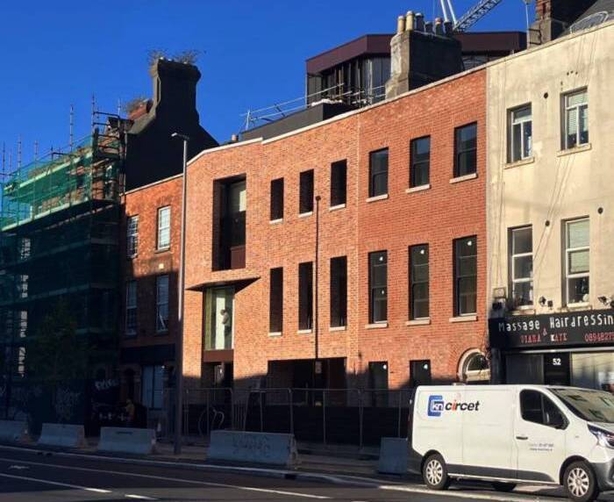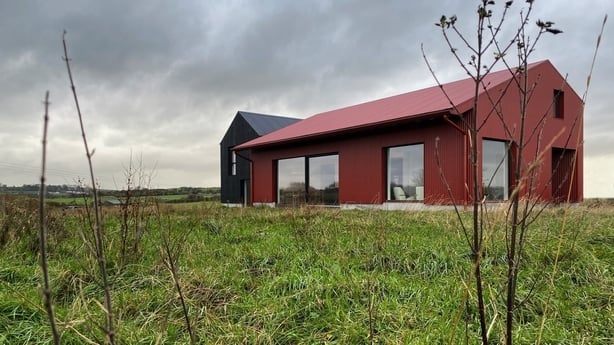What a year it's been for Irish architecture!
There was the announcement of the selection of Cork-based Cotter & Naessens Architects as the curators to represent Ireland at the 19th Venice Architecture Biennale in 2025. Their theme for the multidisciplinary pavilion 'Assembly’ is inspired by the innovative political model of the Citizens’ Assembly. Another global platform to spotlight the vibrancy of Irish architecture was the Ireland edition of a+u: Architecture & Urbanism magazine, guest-edited by two stalwarts of emerging Irish talent, Tom de Paor and Andrew Clancy, and featuring twenty houses by six architects. The fact that large government contracts still remains outside the grasp of these young and talented firms is subtly highlighted by the domestic nature of these commissions. Ireland’s largest architecture festival of the year, the Irish Architecture Foundation’s Open House Dublin, focused on equity, access and inclusivity featuring tours for both the deaf and visually impaired. And finally, in the year that Inchicore in Dublin was named as one of the world’s coolest neighbourhoods (by Time Out magazine), Donaghy + Dimond Architects were awarded the RIAI Gold Medal for the Model School Inchicore.
So to wrap up 2024, here are five projects which made our Top 5...
1. The new Tolka Estuary Greenway officially opened last September. This dedicated 2km cycle and pedestrian route along the northern perimeter of Dublin Port has scenic views of the Estuary. It was delivered in by the Dublin Port Heritage & Special Projects and Capital Projects teams, partnering with Darmody Architecture, TTT, Storyline and Bright, ROD Consulting Engineers, Austen Associates Landscapes, Cundall and Wills Brothers Ltd. The greenway features three discovery points and several rest areas along the route, with integrated interpretive and port salvage pieces illustrating the heritage and history of Dublin Port and City.

2. Work IQ Innovation Centre in Belgard Square North, Tallaght Town Centre opened in May and funded by South Dublin County Council. The attractive green building is a taut metal and glass-clad box. The concept is to provide flexible office and coworking space for up to 60 start-up companies/SMEs for rental for a fixed period of time. The four-storey building offers three-floors of office space with communal facilities on the ground floor. It was designed by South Dublin County Council by a multi-disciplinary team led by award-winning practice McCullough Mulvin Architects. It is sited at a new urban plaza providing a civic focus for this area.

3. CREW Creative Industries Innovative Hub, designed by Galway-based practice Cronin Architects for CREW, on the existing Atlantic Technological University (ATU) Creative Art Campus, Galway. It draws subtle references from the adjoining historic structures, creating a building that blends with its environment while standing out through its contemporary design. The building enhances the existing university campus, providing new pedestrian routes and reinvigorating an existing previously unused green space.

4. A new addition to Dublin’s northside is 49 – 51 Amiens Street, Dublin by Lawrence + Long Architects. The project which was reinvigorated this former derelict site consists of two buildings; a new five-storey over basement mixed-use building at Nos.49 and 50 containing two commercial units and seven apartments. The selection of red brick and rhythm of the fenestration is sensitive to its historic setting with the ground floor arcade of No.50 and the façade flick out of No.49 is respectful yet playful. The renovation of Georgian No.51 demonstrates that protected structures do not have to be treated like the architectural equivalent of kryptonite by developers.

5. Last, but certainly not least, is Rural House in Roscommon designed by Studio Red Architects and built by Niall Grehan of Tobar Bride Construction. This bold statement of a house is situated on a working farm. With a nod to the vernacular it responds to its agricultural setting with simple volumes, honest detailing, and a limited palette of robust materials. The asymmetrical metal-clad living block houses a generous living room, kitchen and dining room. Given its setting, an important part of the brief was a sheltered boots entrance, and a hard-working utility room, located alongside the kitchen. The bedroom block steps down with the natural contouring of the site. This blackened timber volume offers east and west orientation to the bedrooms and a snug. This house can now carry through as home to future generations of caretakers on the farmland.
Read more from Emma Gilleece's 100 Buildings series here.


