Deravarra House in Mullingar, Co. Westmeath, is a fine mid twentieth-century Modern Movement building, which retains its early form and character. This block of apartments is curiously set within a housing estate on the outskirts of the town (1).
There is little sign today of its original use and it is a good example of adaptation to prolong the life of a well-designed building. Nevertheless, the history of mental health architecture in Ireland cannot overlook the fear, stigma, and shame associated with this type of institution.
Social attitudes to mental health have now changed, thankfully. This article aims to discuss the history of this building with sensitivity to the experiences of the original occupants.
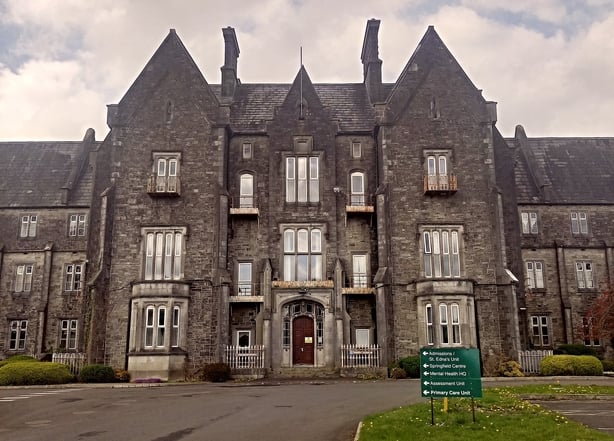
Nineteenth-Century Asylum
On 13 September 1847, the Lord Lieutenant and Council of Ireland made an order that an Asylum for Lunatic Poor be erected near Mullingar to service the district of Meath, Westmeath and Longford. In 1848, 25 acres and nine perches of land were purchased at the edge of the town along Devlin Road for the hospital building, chapel, ancillary buildings, and hospital farm (2).
The main building, designed to accommodate 300 patients and completed in 1855, is in a Tudor Gothic style, popular for Victorian institutional buildings. Its use of high-quality limestone, however, prompted the building’s cost overrun. In 1855, the Treasury Commissioners investigated allegations of architectural extravagance at St Loman’s, including charges of excessive ornamentation, the addition of projecting dayrooms, and dramatic Tudor-style chimney stacks.
The main hospital (listed on the Record of Protected Structures) (3) was designed by John Skipton Mulvaney (1813 – 1870). Skipton Mulvaney also designed Broadstone, Mullingar, Athlone and Galway rail stations and the Royal St George Yacht Club in Dún Laoghaire.
Twentieth-Century Hospital
From 1931, overcrowding necessitated expansion of the hospital as admissions had increased to 1,150 patients. By this time, asylum governors (these institutions were referred to as asylums before the Mental Health Act of 1945, which brought the recategorisation of mental health hospitals) (4) rejected the more severe, prison-like features of earlier asylums and workhouses and welcomed the Modernist idiom of the day. (5)
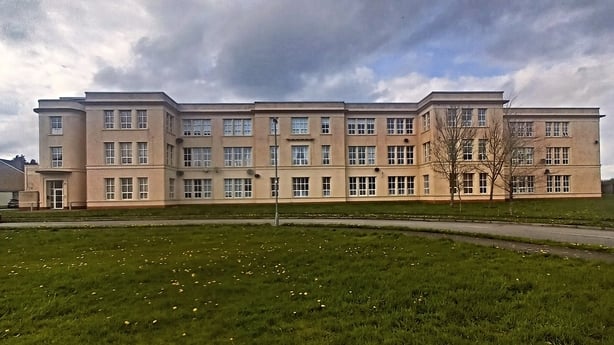
charts the story of Free State mental health care to residential
housing in the late twentieth-century.'
J.R Boyd Barrett
Cork-born James Rupert Edward Boyd Barrett (c.1904 – 1976) was chosen to design a suite of buildings for the hospital campus. Boyd Barrett became well-known in 1935 when he won the competition for the design of the Department of Industry and Commerce building on Kildare Street, Dublin.
Boyd Barrett had experience in hospital architecture having designed County Roscommon Hospital, the auxiliary psychiatric hospital at Castlerea (1934-39), the new blocks at Ballinasloe Asylum (1933-39) and the Bon Secours in Cork (main build in 1937; extensions in 1963). Boyd Barrett was conferred with the Knighthood of the Order of St Sylvester in 1963 for his services to ecclesiastical architecture over his fifty-year career (6).
On St Loman's campus, he was tasked with designing the accommodation for 400 patients in two blocks (St Patrick’s and St Brigid’s), along with a new nurses’ home (7) and accommodation for catering and household staff.
St Patrick’s Block
The modern simplicity of St Patrick’s Block, with robust classical proportions, was still monumental in character without being as imposing as its nineteenth-century predecessor. It was built to the east of the Victorian hospital with its own entrance along Devlin Road, set well back to create a long driveway.
Boyd Barrett began drawing in 1932, with the foundation stone laid by Seán T. O’Kelly on 4 June 1934. His designs were to consider cost whilst ensuring the majority of employment in construction was to be given to those from the three contributing counties, and building materials were to be sourced locally. The contract for building was awarded to W.A. Roberts & Co., Dublin (8), to the amount of £113,369 4s 9d in June 1933. The construction was financed by capital grants from the Irish Hospital’s Sweepstake (9).
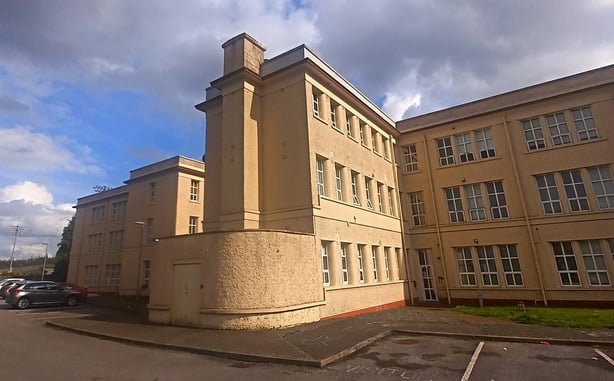
This building has the characteristic horizontal emphasis of the Modern Movement, the clean line of the flat roof repeated with the smooth moulded eaves cornice and again with a continuous smooth rendered sill course cutting through the roughcast render at first floor level. Other Modern Movement delights are the classic curved corners to the west-end block and the tripartite arrangement of the window openings to the central bay.
The new buildings were officially opened by the Tánaiste and Minister for Local Government of Health Sean O’Kelly T.D. on 3 August 1939 (10). St Patrick’s Block and St Brigid’s Block (1939) were occupied with the transfer of 150 and 130 patients on 12 January 1939. Each three-storey block comprised of three wards.
Following the opening of both buildings, Dr Higgins, Acting R.M.S., reported to the committee that the new buildings "were modern and comfortable, and much appreciated by the patient, it had relieved the overcrowding in the main building to the comfort of all’.
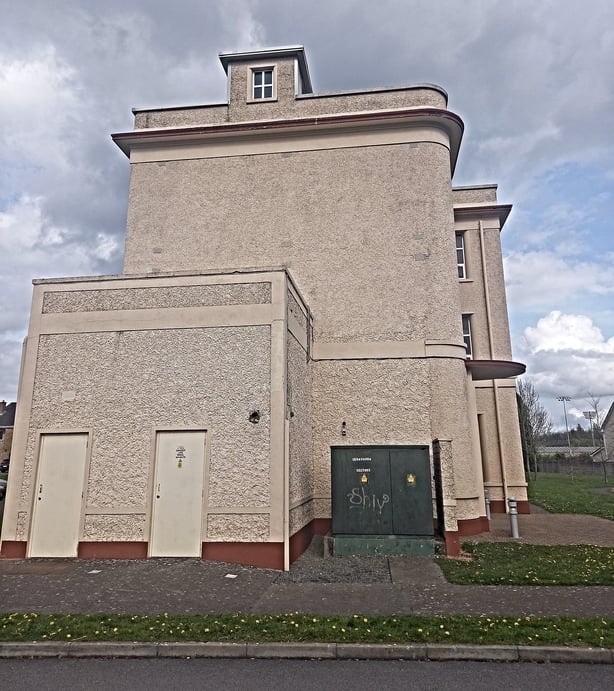
Hospital to Homes
There was a decline in bed numbers in St Loman’s Hospital from the 1980s and the introduction of community-based services in Longford and Westmeath. Throughout the early 1990s, planning applications were submitted for change of use from institutional building to apartment development (11).
Permission was eventually granted in 1997 to create twenty-three apartments (17 two-bed and 6 one-bed apartments) and provide thirty car-parking spaces. The planning conditions stipulated that the 'proposed external finish shall match the existing St Patrick’s building accurately in materials, finishes and colours to the satisfaction of the Planning Authority and to the end the external colour of plastered areas and brickwork shall be agreed with said Authority’.
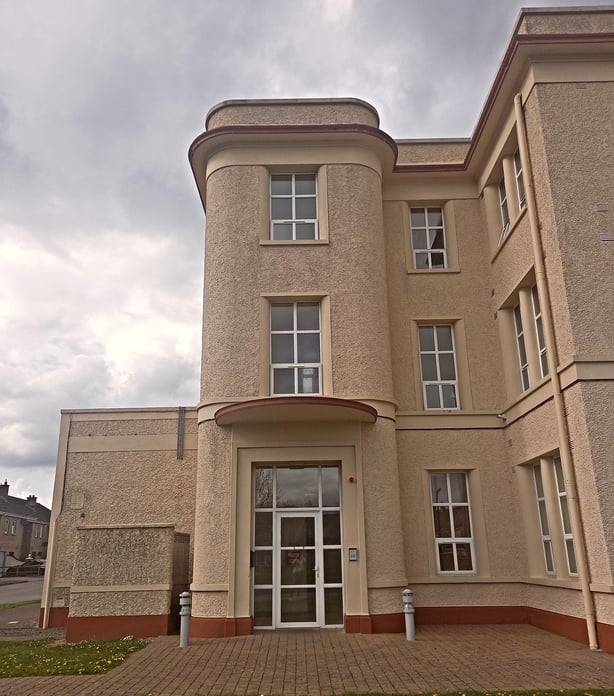
Inside, the apartments enjoy high ceilings and lots of natural light from the tall windows.
St Patrick’s Block of St Loman’s Hospital Mullingar, today a protected structure, charts the story of Free State mental health care to residential housing in the late twentieth-century. Sitting next to the Victorian hospital, these structures together illustrate changing theories and practice in hospital design over a 100-year period.
With the current housing crisis, the question of converting former health service buildings across the country is again a timely one, especially with the forthcoming closure of a number of healthcare buildings nationwide similar to St Loman’s.
(1) Deravarra housing estate, completed in 2001. (2) The workhouse architect George Wilkinson designed St Loman's Hospital RC Chapel (1887). (3) Westmeath County Council ref. no. 019-224. (4) 'The History of St Loman’s Hospital in Changing Times’ (2014) (5) The Hostel Building designed in 1952 (opened 1956) attributed to an architect named Scott, possibly Michael Scott? Ibid., p.52. (6) J.R. Boyd Barrett designed four Cork and 10 Kerry churches. (7) The nurses' home opened on 2nd September 1938 for fifty-five single, female, nurses-in-residence followed by a second building for catering and domestic staff. (8) Roberts' builders yard, located at the Clanwilliam Place end of Grand Canal Street, was occupied by four Volunteers from C Company, 3rd Battalion during the Easter Rising. (9) From 1930 – 1955, Mullingar Mental Hospital received £139,310 5s 1d. (10) J. Sheehan and E. de Barra (1960) eds. Ospideil na hÉireann 1930 – 1955, pp.50-51. (11) Planning application nos. 94711 and 96950.


