A building is the product not just of the architect, builders, and craftspeople, but also of its client. And sometimes the relationship between architect and client can be a difficult one.
This was the case with the famous Bishop Browne, who tested architect Liam McCormick, the father of modern Irish churches, to the point that he disowned his church in Lahinch. Despite McCormick's frustrations, this West Clare village has an example of modern architecture of which to be proud.
From Ennistymon to Lahinch
In the heart of Lahinch village, at the junction of Station Road and Main Street, is the Church of Our Lady of the Immaculate Conception, commanding impressive views over Liscannor Bay. The architects were Frank Corr and Liam McCormick. The practice was formed in 1948 to enter the prestigious architectural design competition for Ennistymon Church, which they won. While they were working on drawings for Ennistymon, the Bishop of Galway Michael J. Browne (1895-1980) commissioned them for a church in Lahinch. The latter went out to tender at the same time as Ennistymon and was built contemporaneously (1952-4) with the same contractor, Farmer Brothers of Nottingham Street, Dublin.
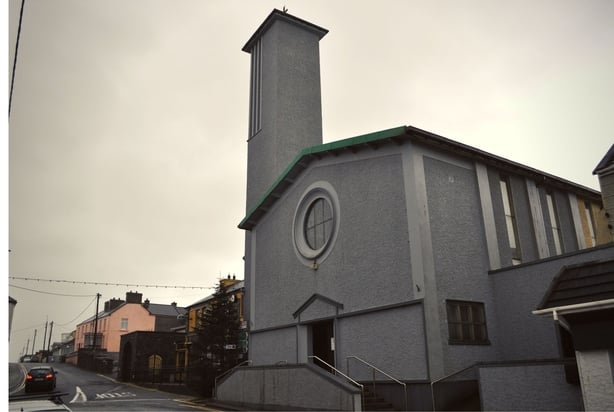
Community built
The previous Catholic church on this site was built in 1831, but by the thirties its condition deteriorated to the point that it was condemned. Furthermore, with the village having a station on the West Clare Railway (until its closure in 1961) it was becoming a popular holiday resort, especially with priests who enjoyed free admission to the Lahinch Golf Course. To save money it was decided to build a new, larger church on this tight site which required digging into the sloped site and constructing a retaining wall. The clearing of the site was a community effort with every householder volunteering either their horse and cart free of charge or their manual labour. As a result, it is speculated many local houses in the vicinity are built with the stones from the original church. Monthly fundraising events were organised by the local Irish Countrywoman’s Association and Lahinch emigrants in the UK and USA. While the new church was being constructed the Sluagh Hall (the dining hall of the nearby Army Barracks) was used for Sunday Masses and one of the huts adjacent to the hall was used for midweek services. The original church was demolished in 1947 along with an adjacent house and the site was eventually cleared in 1952.
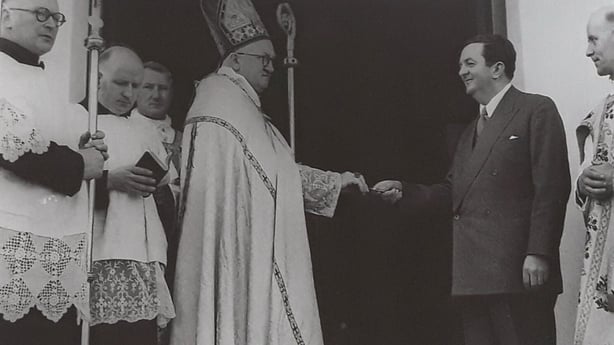
key to the church by Liam McCormick
'What good are factories without morality and religion?’
In August 1952, the foundation stone was laid by Bishop Browne who returned on 28 March 1954 for the opening of the new Church of the Immaculate Conception. The nineteenth century church held 250 parishioners while the new church would hold up to 450 and, uniquely, had seven side altars. After the Bishop blessed the church, he was presented with the key to the church by McCormick. The Clare Champion on 3 April 1954 (‘Lord Bishop Dedicates New Church’) reported that:
‘Those whose hearts are on temporal things, on money and power, have made it a reproach against our catholic people that they spend too much of their resources on building churches, and that they should spend instead on building factories and industries, on erecting places of production or exchange or on entertainment. They say churches were needed in olden times but not in these modern and progressive times…What good are factories without morality and religion?’
The church was built at a cost of £38,000 but, despite the saintly fundraising efforts, construction was completed with an outstanding debt of £10,000.
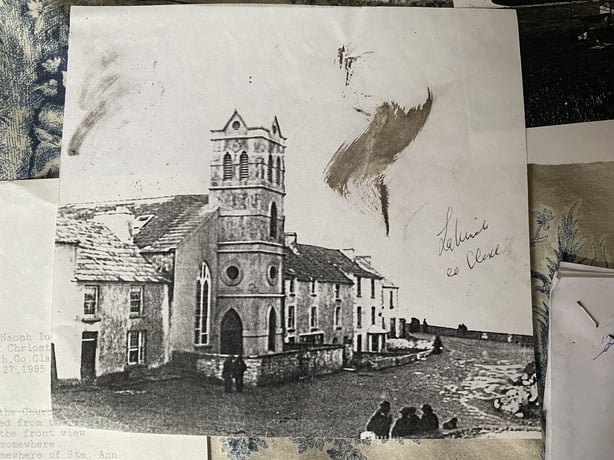
Modern times
This church is in the Modernist style yet has an Italianate feel being gable-fronted to the north with its dominant, square belfry. Its asymmetrical elevation is reminiscent of churches McCormick visited early in his career, such as Karl Moser’s Church of St Anthony, Basel, Switzerland (1927). The roughcast rendered walls hold up a copper-sheeted roof with overhanging eaves. The roof has a low pitch due to storms from the sea in winter. This simple church has beautiful, concrete mullion detailing at the corner of the belfry and an ocular window over the pointed arch entrance. A single flight of stairs has been changed over the years to create disabled access. Drawings dated September 1952 by George White (structural engineer) and checked by McCormick (now held in Trinity College Dublin Library) show a clock face on one side of the tower facing Station Road.
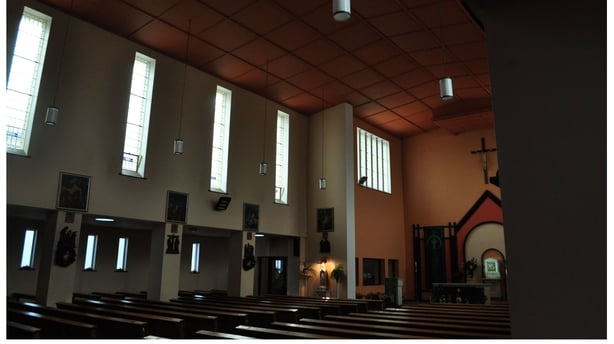
Inside, there is a double-height hall with side aisles separated by squared columns and a gallery above the entrance. Natural light was important to McCormick, so square-headed, timber-framed, leaded, clear (apart from green trim) glass windows line the side elevations. The pitch of gable front continued inside with the timber-clad ceiling. Two rows of timber pews reach a marble altar dressed with reredos, also in timber, from which hand a pair of tapestries.
McCormick vs Browne
Responding to a site was extremely important to McCormick and he was frustrated by the fact the church could not be set back like most of his buildings. It was built into the street-front of the village with its side elevations largely hidden by adjoining buildings (Slattery’s Bar on its left and Lahinch Hostel on its right). Unlike the design for Ennistymon, however, the original designs for Lahinch were much changed by the Bishop. One example of such struggles was McCormick not being allowed to use his preferred local stone from Liscannor for the sanctuary flooring, as Browne insisted on using imported Italian marble. The final version approved by Browne was so unsatisfactory to McCormick that he virtually disowned it and did not regard it as one of his representative designs, omitting it from the occasional lists of his buildings which he drew up in later years. As McCormick reflected many years later, ‘Lahinch was emasculated, but the church at Ennistymon was built as designed’ (Paul Larmour & Shane O’Toole, North by Northwest; The life and work of Liam McCormick, Gandon Editions, 2008).
Arrival of colour
Budget restraints led to lack of artistic commissioning for this church, particularly for stained glass windows, which would have been another frustration for McCormick. Major alterations were carried out in 1991 when side altars were removed and the sanctuary was remodelled (Guerin and Considine Builders) at a total cost of £45,000.
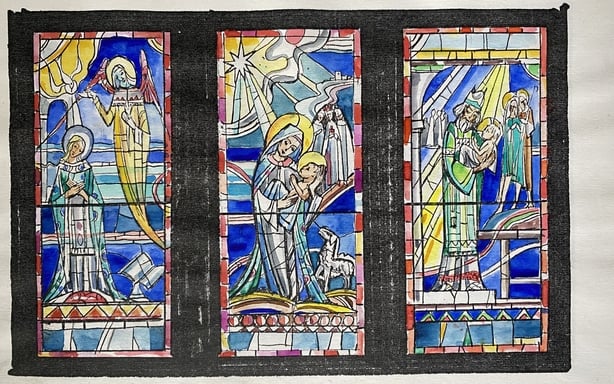
In 1995, Fr John Dixon commissioned George W. Walsh (b. 1939) to design a three-light window depicting The Annunciation, The Nativity and The Presentation along with a circular stained-glass window showing the Virgin as the Mother of the Seasons over the entrance.
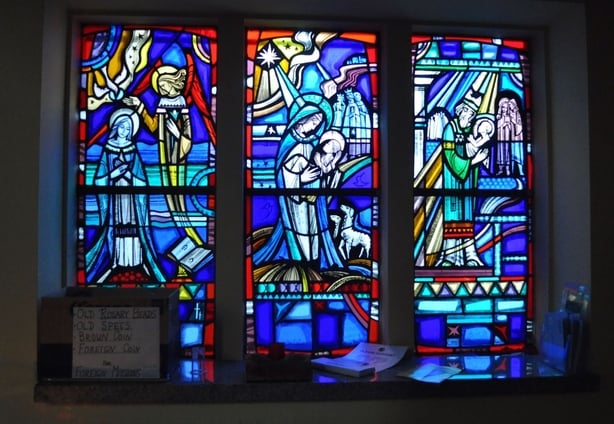
Walsh described the theme of the rose window as follows:
Her influence on fishing and farming is shown, essential for the Bread of Life. The work of the missionaries – men and women – who left Ireland over the years to minister and succour those in other lands is shown here by the boat, chalice and Bible.
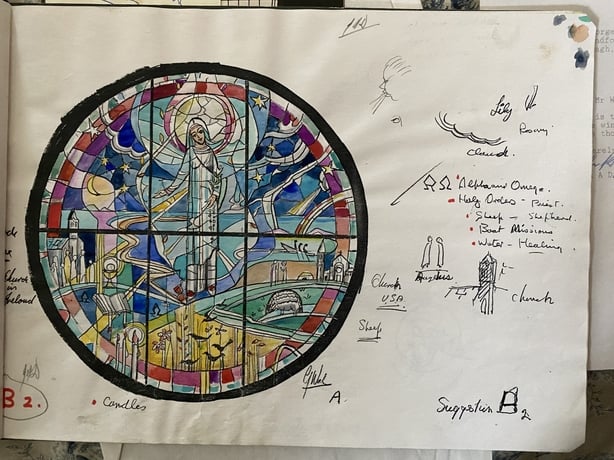
Walsh had apprenticed with his father George S. Walsh (1911 – 1988), who in turn, was a student of Harry Clarke. He was Chief Designer for Abbey Stained Glass Studio before going out on his own in the late 1970s. Walsh was not given any particular direction for the windows but rather ‘free reign’ with exquisite results, displaying his classically-trained pedigree in the complexity of the leading and selection of glass and colour. He went on to explain:
‘The glass used in the windows are a mixture of Hartley Woods (English hand blown glass used by Harry Clarke) but no longer in business. There is some French and Polish glass also. The work is selected to suit the sketch’.
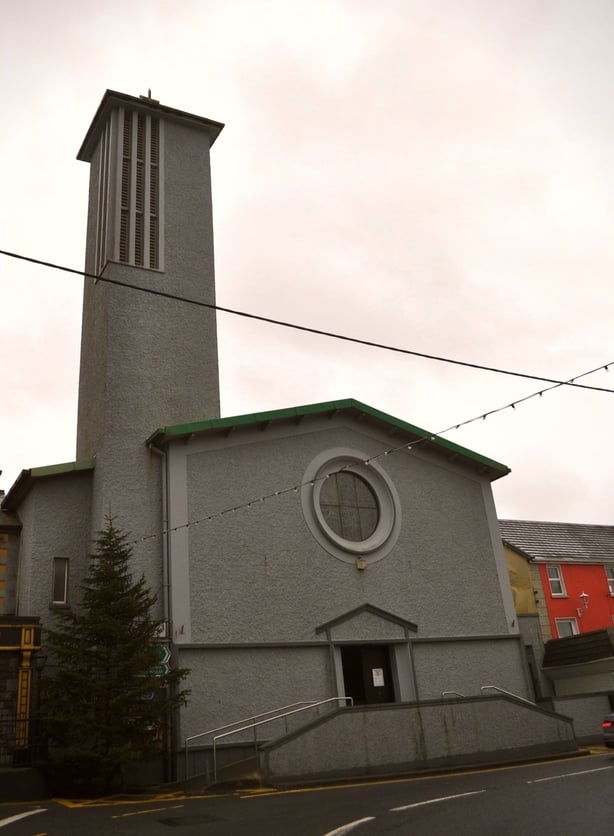
A mystery...
For some reason, this church is not on Clare County Council’s Record of Protected Structures, but the next time you are in the area, stop at this gem of a building and you will not be disappointed.
Special thanks to George Walsh and Stephen Walsh and to Peter Beirne, of Clare Local Studies Centre. You can visit George Walsh’s digital archive here.


