Banks by their very nature, express authority, longevity and power via architecture.
Throughout the nineteenth and early twentieth centuries, Irish banks were typically built with stone decorated with neo-classical motifs in the colonial style. Fast forward to the 1960s and the new headquarters for the Bank of Ireland on Baggot Street, Dublin, marked a radical break in bank architecture and exemplified how communicate modernity respectfully within a Georgian setting.
Cha-Chinging Sixties
Sixties Ireland might not have been swinging, but it was certainly cha-chinging after joining the IMF and the World Bank in 1957. The names of our banks in our cities and towns were also changing. Allied Irish Banks Ltd was formed in 1966 as a new company that acquired three Irish banks: Provincial Bank of Ireland, the Royal Bank of Ireland, and the Munster & Leinster Bank. This led to growth in modernist bank architecture, most famously with the Central Bank of Ireland announcing in 1967 that it had commissioned Sam Stephenson to design a purpose-built building on Dame Street.
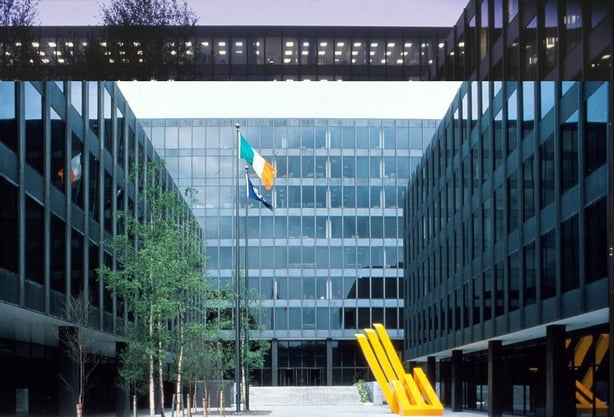
Goodbye College Green
During this time, the Bank of Ireland accepted the limits of the College Green site and sought a new city centre location for its headquarters. In 1966, Bank of Ireland bought a site on Lower Baggot Street which already was granted planning permission for a speculative office building and the foundations had already been laid. There was great controversy when it proposed demolishing a whole row of Georgian houses to expand the site, but the main footprint of the new buildings would cover the former Lincoln & Nolan's car-assembly plant (upon selling it amalgamated with Brittans to become B.L.N. Motor Company) and showroom, who had the Austin and Rover franchise. Before Lincoln & Nolan, the premises had been occupied by Thomas Dennehy’s coach-building works.
Civic Space
The task of designing the new Bank of Ireland Headquarters campus was given to Ronnie Tallon (1927 – 2014) of Michael Scott & Partners (today STW Architects). The main contractor was G&T Crampton. The original concept consisted of a five-storey building fronting on to Baggot Street, continuing the scale and roof line of the Georgian street, with an eight-storey building set back, raised on a podium, and entered from a new public plaza. A third building was added some years later along Baggot Street to house the public banking hall. This building is six bays square and four storeys high and completes the urban composition mediating between their Georgian neighbours and the tall block behind. The first two blocks were completed in 1972, with the third following in 1975.
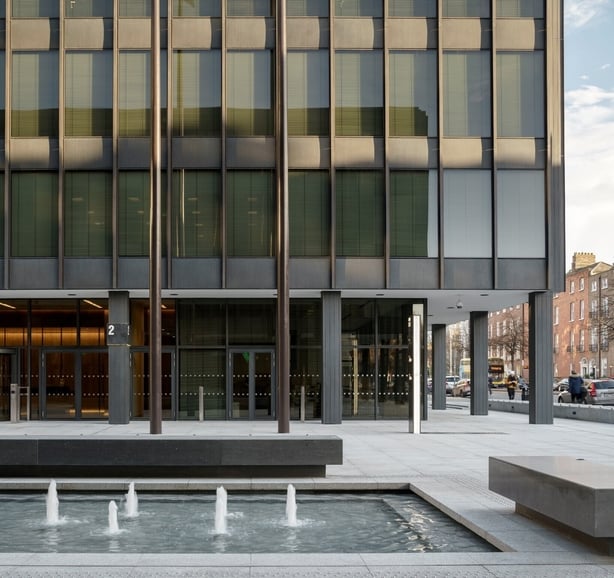
The flat-roofed blocks consist of glass in the form of curtain walls (manufactured in Dublin by Smith & Pearson) with floor-to-ceiling prefabricated, double-glazed elements. To mitigate over-heating the outer pane was made of bronze-tinted, sun-resistant glass complemented by air conditioning, which was state-of-the-art at the time. The bronze was left in its natural finish, and today has weathered with a black-green patina. The glass blocks are anchored to the plaza by granite-cladded ground floors and plaza paving. The tower block stands over a two-level underground carpark and vaults.
As with many of Tallon’s buildings from this time, the influence of Mies van der Rohe, particularly his Seagram Building in New York (1958), is clear. The new bank headquarters differed from what had been already approved in two ways: the quality of finish was higher, and a floor was omitted from the high block in order to increase floor-to-ceiling heights. This latter would be the main feature that allowed it to be retrofitted in recent years and saved from the wrecking ball.
Patron of the Arts
The plaza’s massing of volumes and surfaces is given dramatic emphasis by two external sculptures: the striking yellow abstract form Reflections (1975) by Michael Bulfin (b.1939) which won a competition to be installed there, and the red steel sculpture Red Cardinal (erected in 1978) by John Burke (1946–2006).
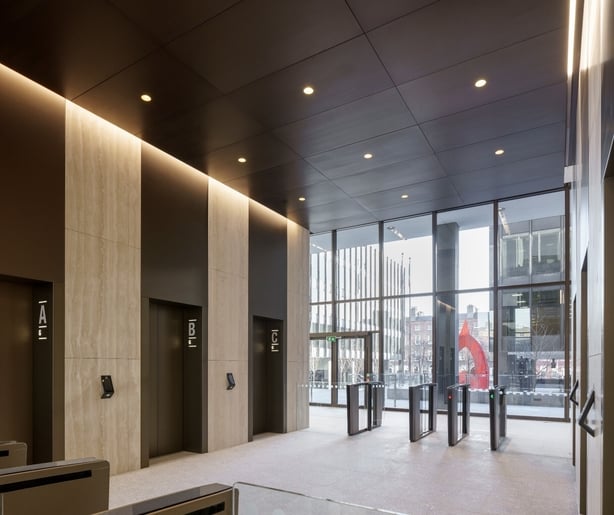
Both externally and internally, Tallon’s obsession with the module is evident. The external wall module of 5ft 4in (1.63m), continues across ceilings and internal partitions. Interior spaces are distributed around a central core (to house lifts, lavatory facilities and services) which maximises the floor area to allow a free flowing, open plan, of interconnecting spaces with lots of natural light. Wicklow grey granite cladded the central cores along with undyed wool carpets and demountable partitions custom-made in brown oak and still providing 35 decibels of acoustic rating.
The combination of these neutral colours and vast glass walls provided the ideal setting for the burst of shapes and colours of the Bank of Ireland art collection. Paintings and sculptures by contemporary artists (mainly Irish) were initially selected by Tallon who had the freedom to purchase without reference to the bank’s directors, except for the more expensive cases. A budget of £100,000 was set aside for contemporary Irish art in 1971.
By late 1972, over half that had been spent. Only one of the works in the head office, a tapestry by Louis le Brocquy (1916 – 2012) called Men of Connaught, was bought in 1973. The vestibule of the ground floor of the main block is enlivened by Patrick Scott’s (1921 – 2014) tapestry Blaze, woven at Aubusson, France and commissioned for this space. Other works include Scott’s Autumnal Landscape (1964), Camille Souter’s (1929 – 2023) Off to the West (1964), Quintet by Roy Johnston (b.1936) of 1971, along with works by Theo McNab (b.1940), Tim Goulding (b.1945), and Michael Farrell (1940 -2000). Non-Irish artists included Hungarian-French Victor Vasarely (1906 – 1997), English artist Derek Hirst (1930 - 2006) and American Robert Indiana (1928 – 2018) and Polish born Alexandra Wejchert (b.1921) whose Flowing Relief (1972) juxtaposes sensuous curves with the rectilinear spaces of the bank.
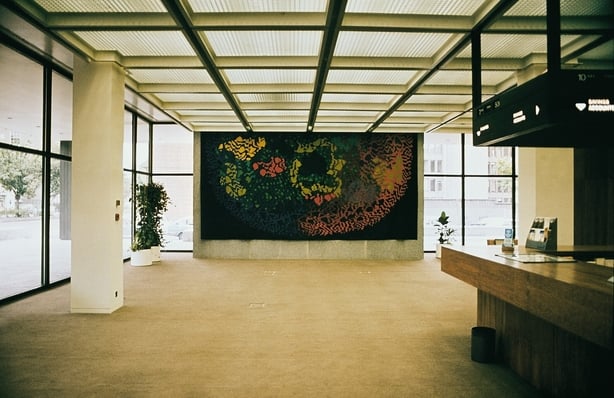
Miesian Plaza was the headquarters of the Bank of Ireland until 2010 when it became the headquarters of the pharmaceutical company Takeda and of the Departments of Children, Equality, Disability, Integration and Youth and of Health, since 2018. The headquarters marked the culmination in Tallon’s work of this approach to architecture, namely, the pursuit of refined proportions, the use of luxurious natural materials, and careful grouping of masses.
The complex was refurbished by STW Architects in 2015 and is on the Record of Protected Structures and so we may enjoy its elegant, yet forceful presence in Dublin for many years to come.
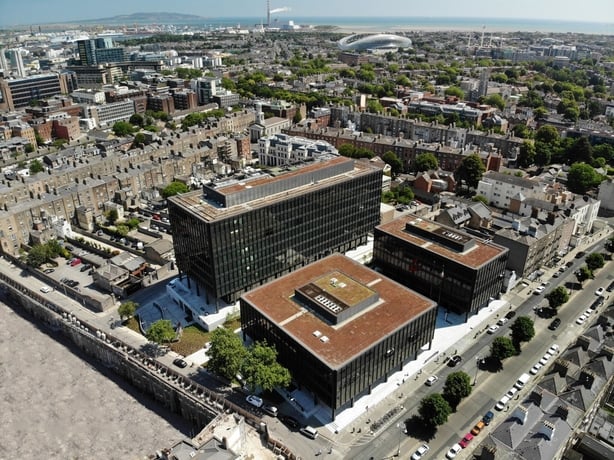
Thanks to David Flannery of STW Architects for providing images and information for this piece.


